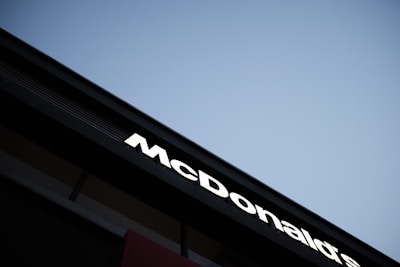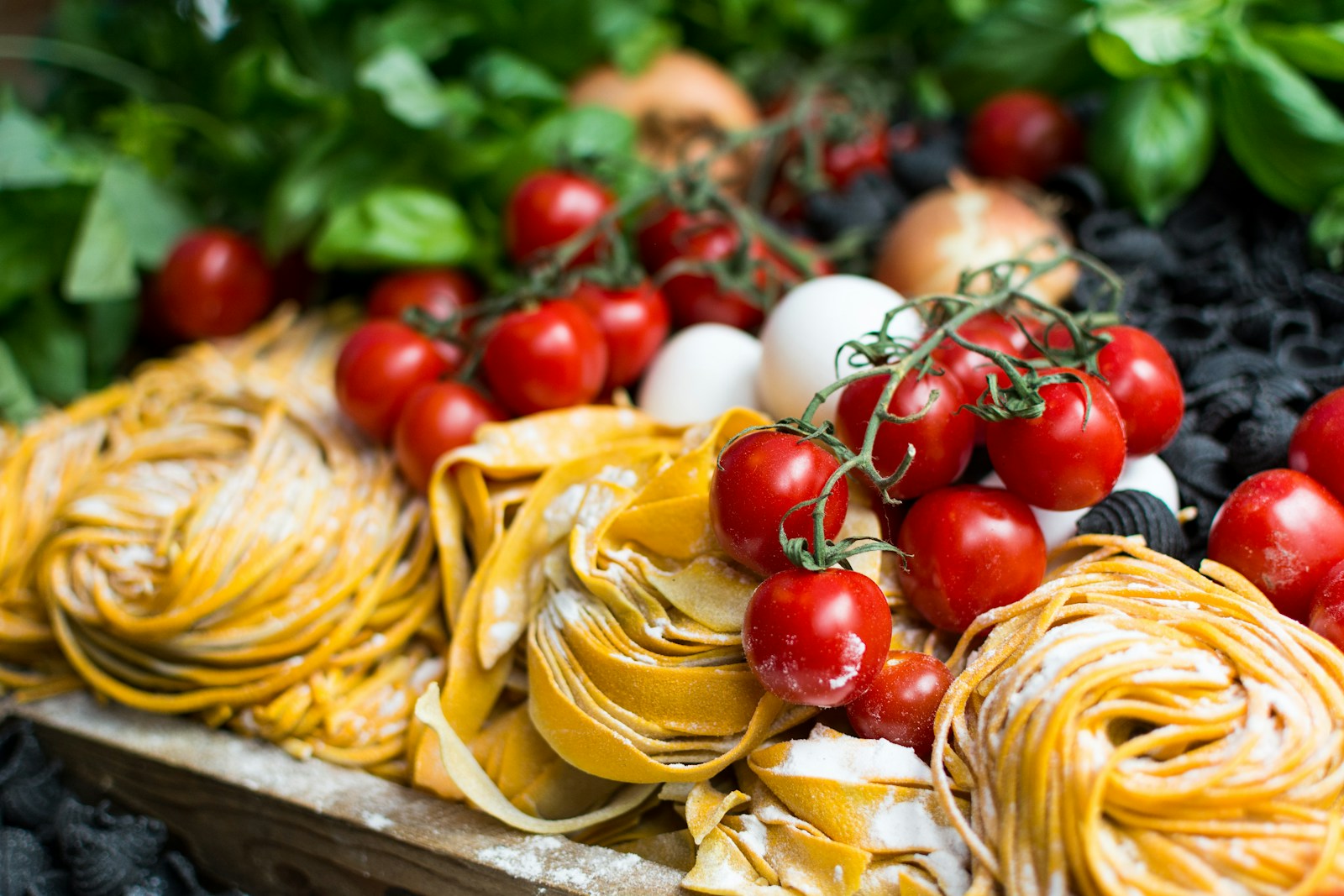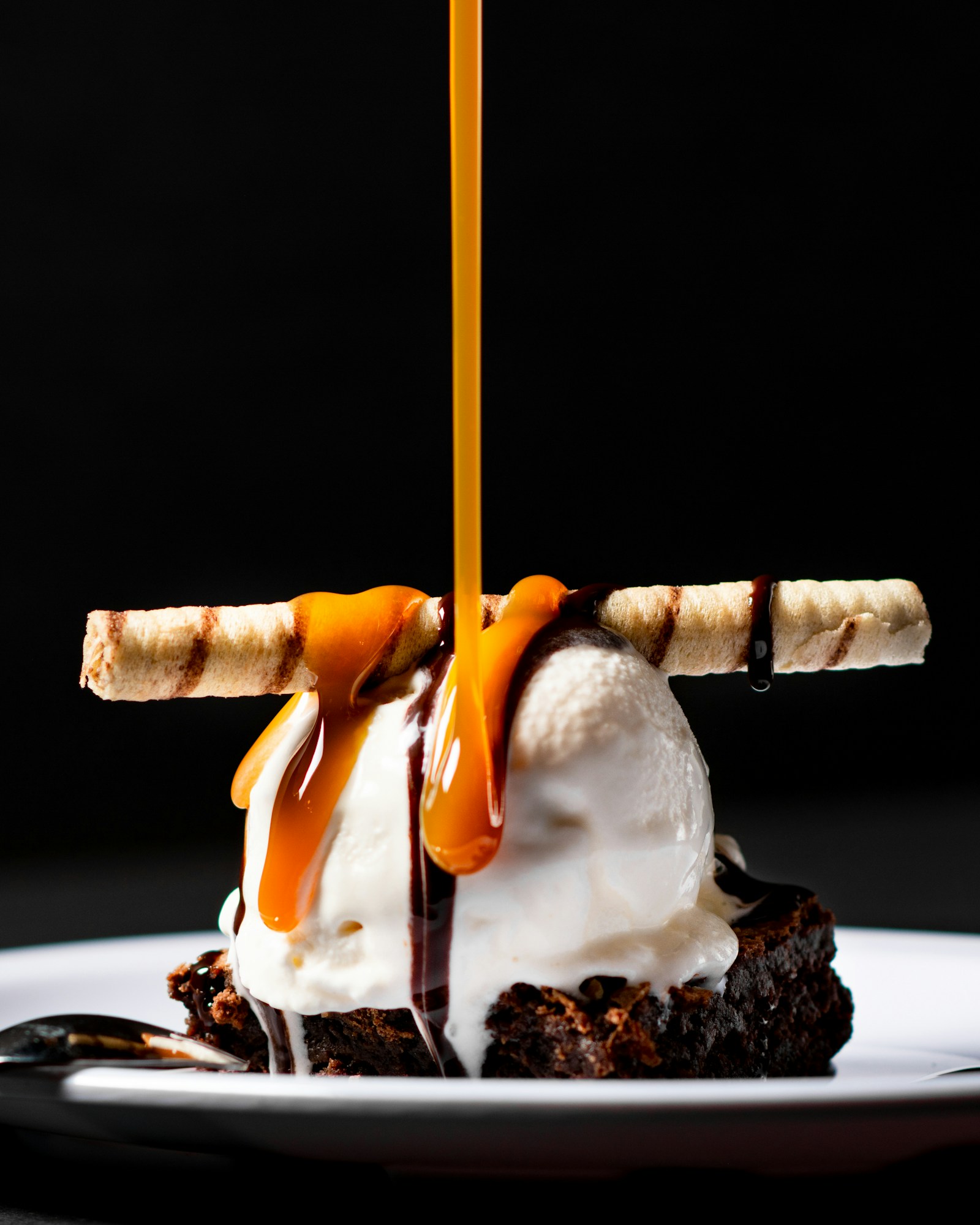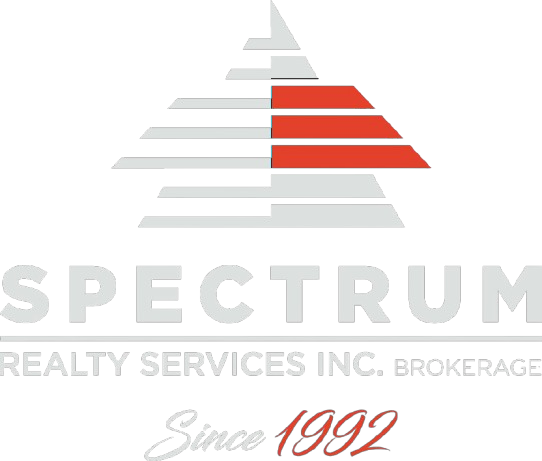What began as a collection of farming villages has become one of the GTA’s most dynamic and diverse cities. Incorporated in 1991, Vaughan has seen rapid development over the past three decades - blending suburban comfort with urban expansion. It’s home to a wide range of communities, from the historic charm of Kleinburg to the modern skyline of Vaughan Metropolitan Centre (VMC).
Known for its strong Italian and Jewish cultural influence, Vaughan continues to welcome new residents from around the world. Today, it’s a place where tradition meets transformation - with thriving business hubs, excellent schools, and an ongoing focus on parks, transit, and livable growth.


.jpg)





