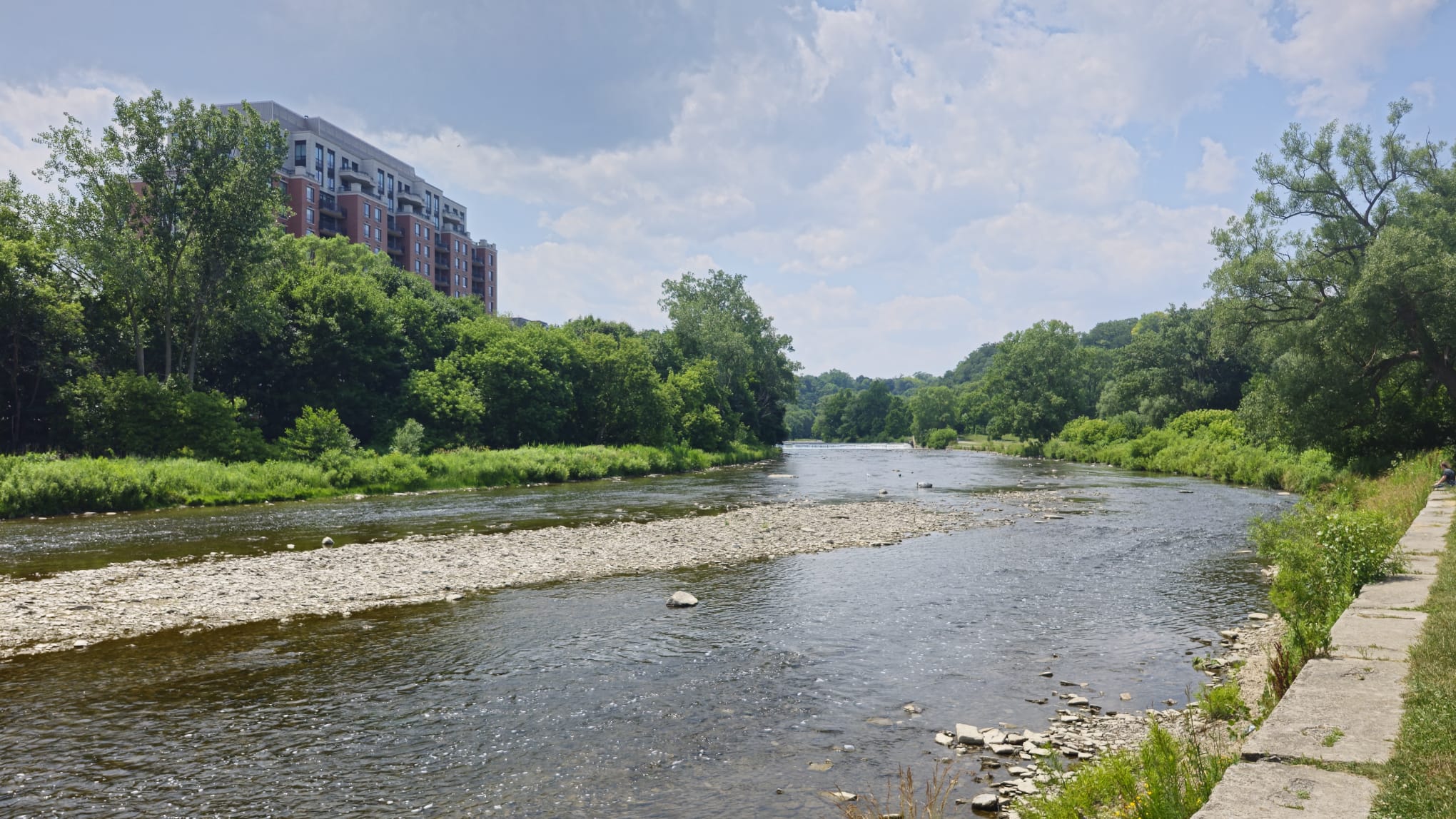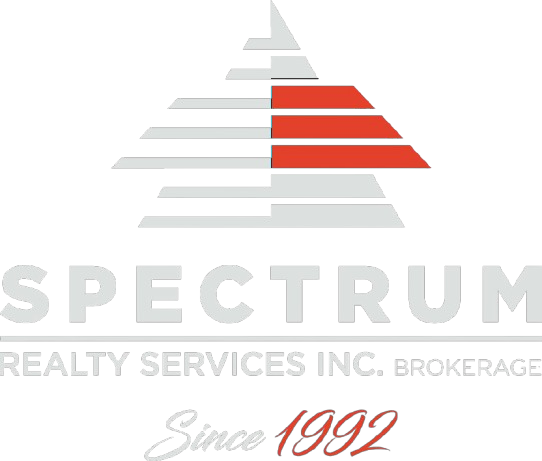Eringate–Centennial–West Deane is a quiet residential pocket in Toronto’s west end, bordered by Mississauga to the west and surrounded by parkland. Known for its large lots, family-friendly vibe, and easy access to major highways, it offers a suburban feel while staying connected to the city.
ERINGATE–CENTENNIAL–WEST DEANE
IN ETOBICOKE, TORONTO
A serene west Etobicoke neighbourhood nestled between Centennial Park and West Deane Park, featuring spacious homes, great schools, and quick Highway access.








